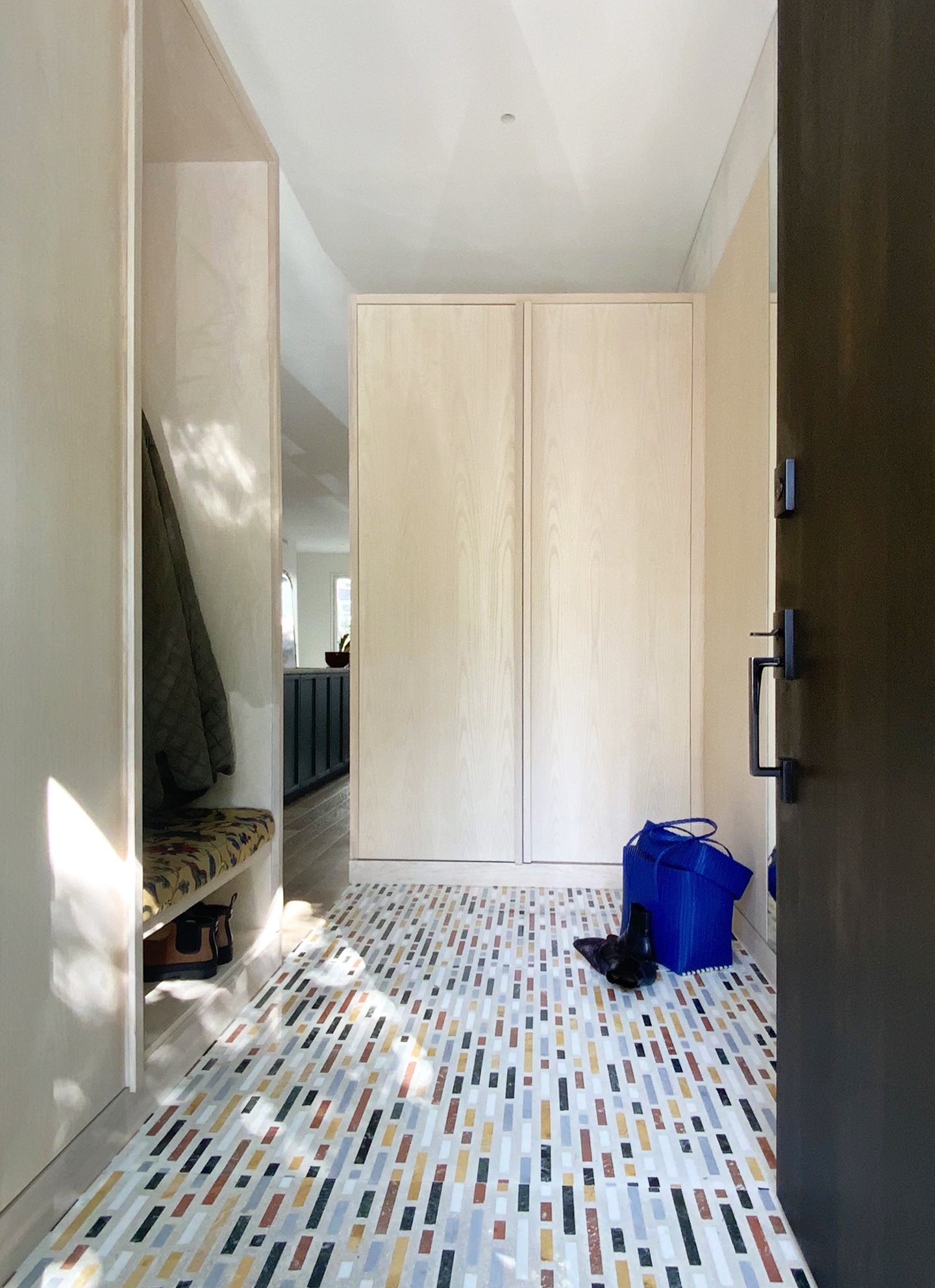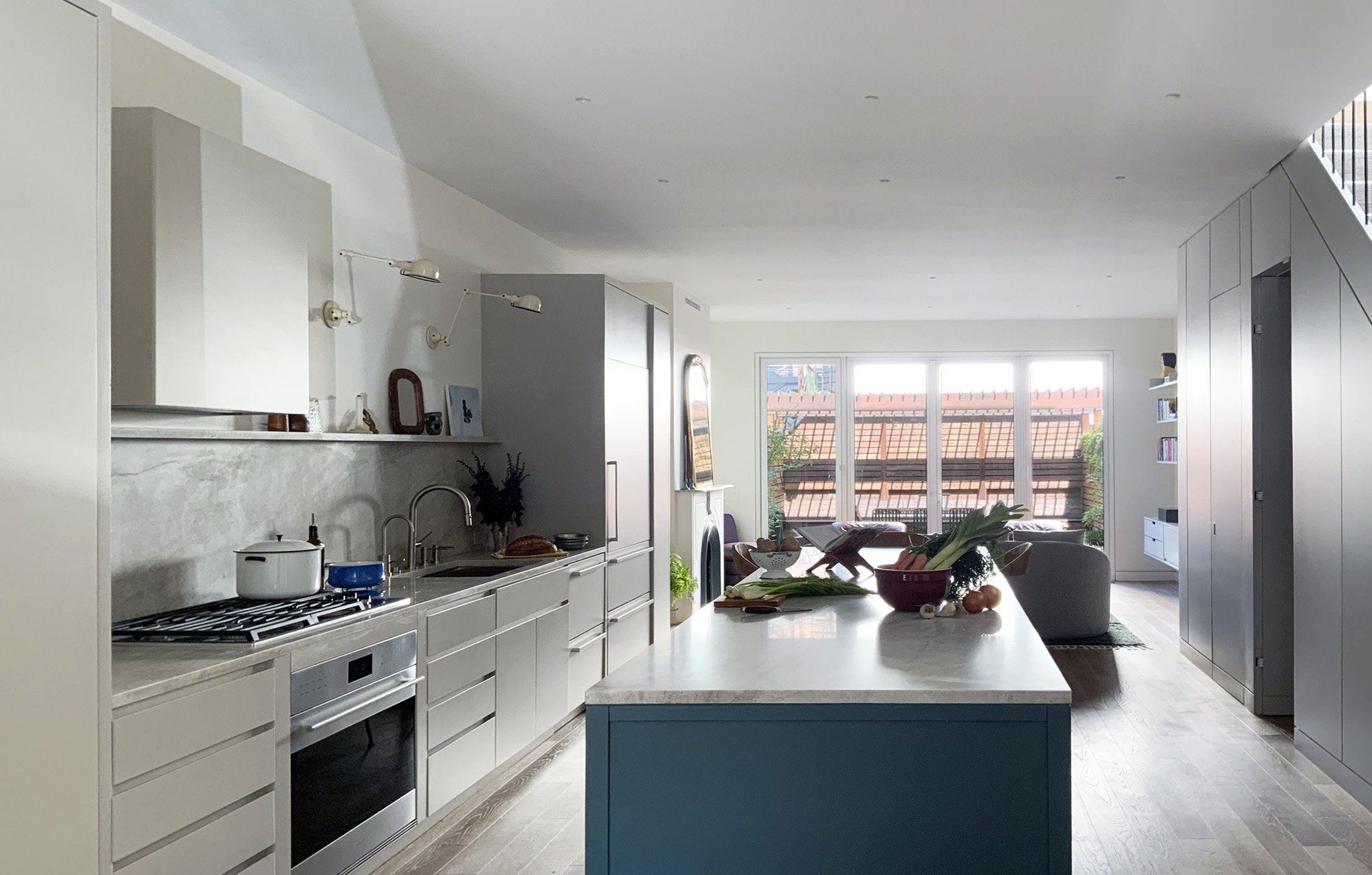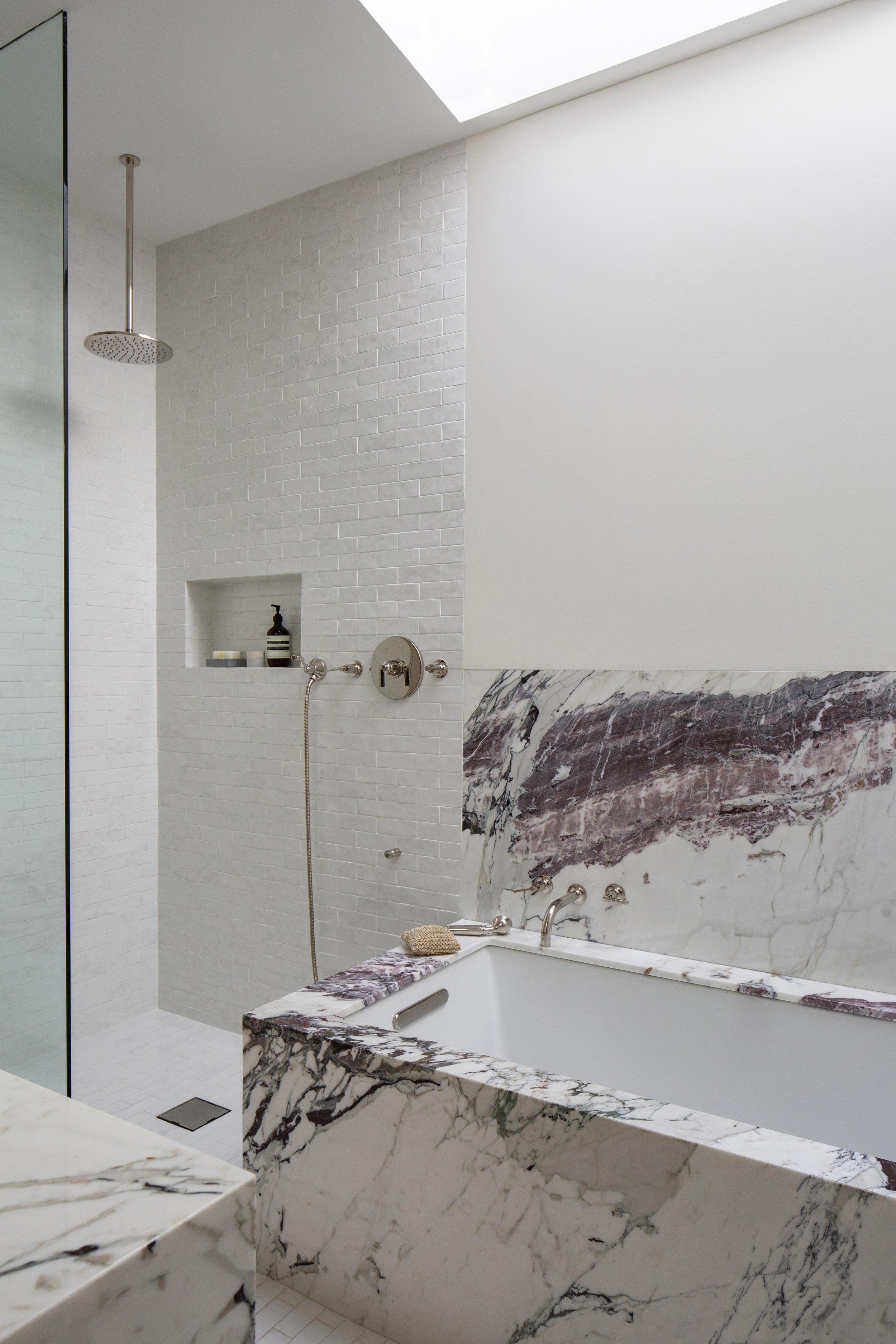




















Williamsburg Home
FULL GUT RENOVATION3 STORIES 2,400 SFOriginally constructed in 1910 as a two-family unit, this Williamsburg brick house was converted into a single family home that embodies eclectic, modern design. As the first house to a growing family, the design is centered around function and comfort. A neutral architectural shell serves as a backdrop to the evolving family. The modified facade at the front and back, allow for the seamless flow of natural light throughout the main level. Skylights bring the eyes upwards and offer a natural spotlight for a minimal yet thoughtful detailing throughout. The casual living space is defined by an open plan that allows for overlapping functions and borrowed light to flow from one area to the next. Modern apertures further illuminate the now expansive interiors. Thoughtfully selected furnishings and a timeless yet vibrant color palette reflect the young family’s playful energy. The main level opens gracefully onto the tranquil back garden which serves as a natural extension of the living area and a welcomed retreat from the city for this Brooklyn family.
In Collaboration with Jattuso Architecture, Photography by Michelle Rose Studio